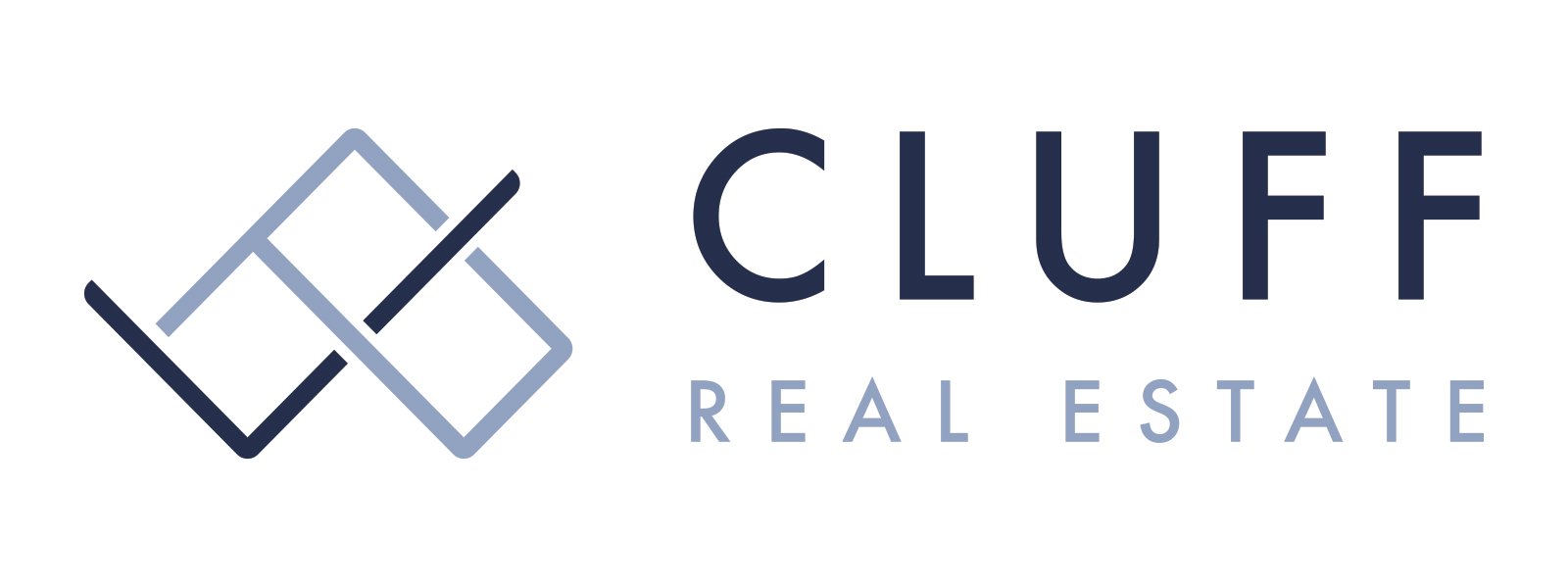4124 Gulfview DrNanaimo, BC V9T6G3




Mortgage Calculator
Monthly Payment (Est.)
$6,159Spacious 4,142 sq.ft. multi-generational home in Nanaimo’s sought-after Hammond Bay, offering stunning ocean and mountain views. This main-level entry home features a beautifully landscaped front yard, slate tile entry, 36'' front door with sidelites, and rich hardwood flooring throughout the main floor. Enjoy 9’ crown-moulded ceilings, open-concept living, and a gas fireplace with floor-to-ceiling tile surround and built-in shelving. The living and dining areas flow seamlessly to a large balcony where you can take in views of Vancouver across the water. The chef’s kitchen boasts granite countertops, tile backsplash, undercabinet lighting, and a spacious layout. A mudroom/laundry room is conveniently located next to the kitchen with easy access to the garage, which includes built-in storage and a newer hot water on-demand system. The primary bedroom features an accent wall, electric fireplace, ceiling fan, walk-in closet, and a spa-like ensuite with in-floor heating, double sinks, and a tiled rainforest shower. Downstairs includes in-law suites & a legal 2-bedroom suite with separate entry, full kitchen, gas fireplace, laundry, and private balcony; and a second suite with its own entrance, covered deck, and ocean views. Lower suite has in-floor heated bathrooms and laminate flooring. This home previously operated as a licensed B&B with 5-star reviews—ideal for income potential. Additional highlights: tile roof, vinyl windows, forced air heating + A/C, and walking distance to Neck Point Park. Close to Hammond Bay Elementary and Dover Bay Secondary. (id:31684)
| 24 hours ago | Listing updated with changes from the MLS® | |
| yesterday | Listing first seen on site |



The trademarks MLS®, Multiple Listing Service® and the associated logos are owned by The Canadian Real Estate Association (CREA) and identify the quality of services provided by real estate professionals who are members of CREA. Used under license.
The trademarks REALTOR®, REALTORS®, and the REALTOR® logo are controlled by The Canadian Real Estate Association (CREA) and identify real estate professionals who are members of CREA. These trademarks are owned or controlled by The Canadian Real Estate Association (CREA) and identify real estate professionals who are members of CREA (REALTOR®) and/or the quality of services they provide (MLS®).
This REALTOR.ca listing content is owned and licensed by REALTOR® members of The Canadian Real Estate Association.

Did you know? You can invite friends and family to your search. They can join your search, rate and discuss listings with you.