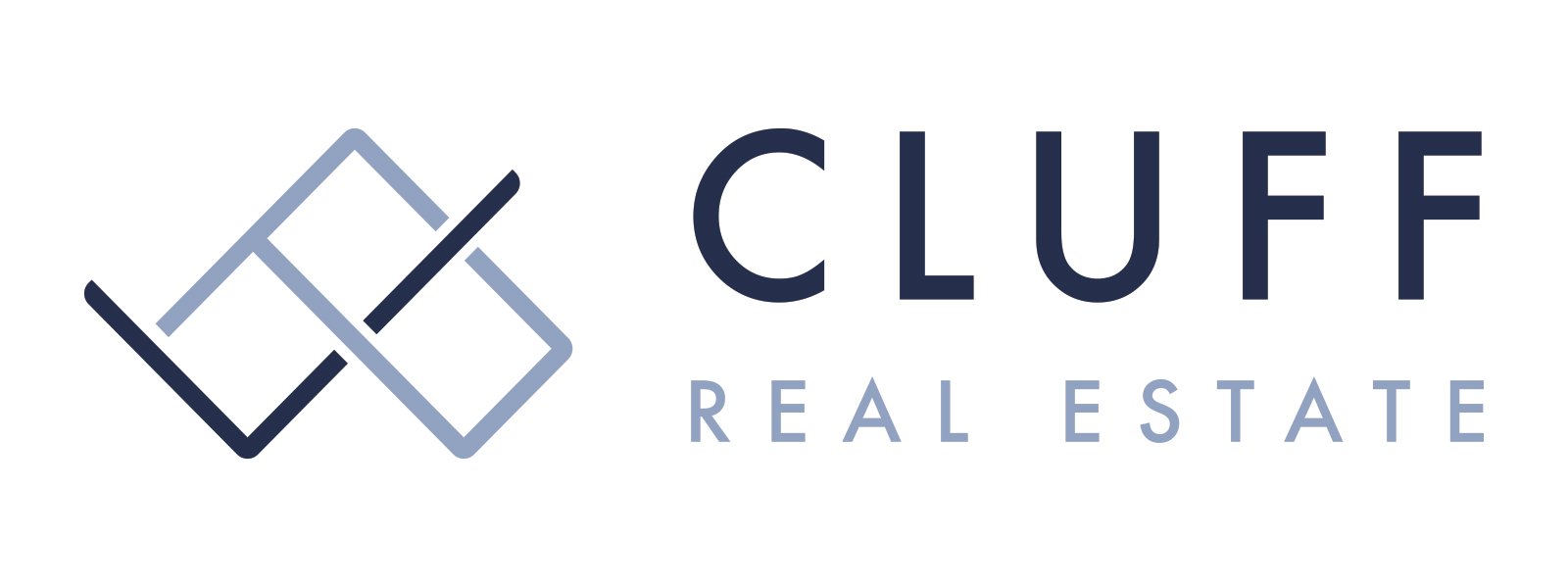214 Lakeridge DRIVEWarman, SK S0K0A1




Mortgage Calculator
Monthly Payment (Est.)
$2,395This meticulously maintained 1,296 sq ft bungalow offers the perfect blend of functionality and comfort, ideal for family living or those looking for future accessibility. Built in 2007, the home features three bedrooms and three bathrooms, including a spacious primary bedroom with a three-piece en-suite. Step inside to discover a bright and inviting layout featuring hardwood floors throughout the main living areas, a well-equipped kitchen with all appliances included, a pantry, and the convenience of main-floor laundry. Enjoy outdoor living on the covered composite rear deck, overlooking a fully fenced and mature yard. The fully developed basement offers additional living space, featuring a large family room, games room, 4-piece bathroom, and multiple flexible areas – including the potential to add more bedrooms if desired. A cedar-lined closet offers excellent off-season storage, and there are ample storage options throughout the lower level, making organization a breeze. The basement walls are insulated 7", creating a cozy and efficient retreat. Car enthusiasts or hobbyists will appreciate the double-attached garage and a 16' x 24' detached garage with 9' ceilings and 2x6 construction– perfect for a workshop or additional storage needs. Important mechanical updates offer peace of mind, including a new hot water heater (2024), furnace (2023), and shingles (2024). Located in a quiet and family-friendly area of Warman, this home checks all the boxes and is move-in ready with pride of ownership evident throughout. Call your local real estate agent to view this home today!... As per the Seller’s direction, all offers will be presented on 2025-08-04 at 4:00 PM (id:31684)
| 5 hours ago | Listing updated with changes from the MLS® | |
| yesterday | Listing first seen on site |



The trademarks MLS®, Multiple Listing Service® and the associated logos are owned by The Canadian Real Estate Association (CREA) and identify the quality of services provided by real estate professionals who are members of CREA. Used under license.
The trademarks REALTOR®, REALTORS®, and the REALTOR® logo are controlled by The Canadian Real Estate Association (CREA) and identify real estate professionals who are members of CREA. These trademarks are owned or controlled by The Canadian Real Estate Association (CREA) and identify real estate professionals who are members of CREA (REALTOR®) and/or the quality of services they provide (MLS®).
This REALTOR.ca listing content is owned and licensed by REALTOR® members of The Canadian Real Estate Association.

Did you know? You can invite friends and family to your search. They can join your search, rate and discuss listings with you.